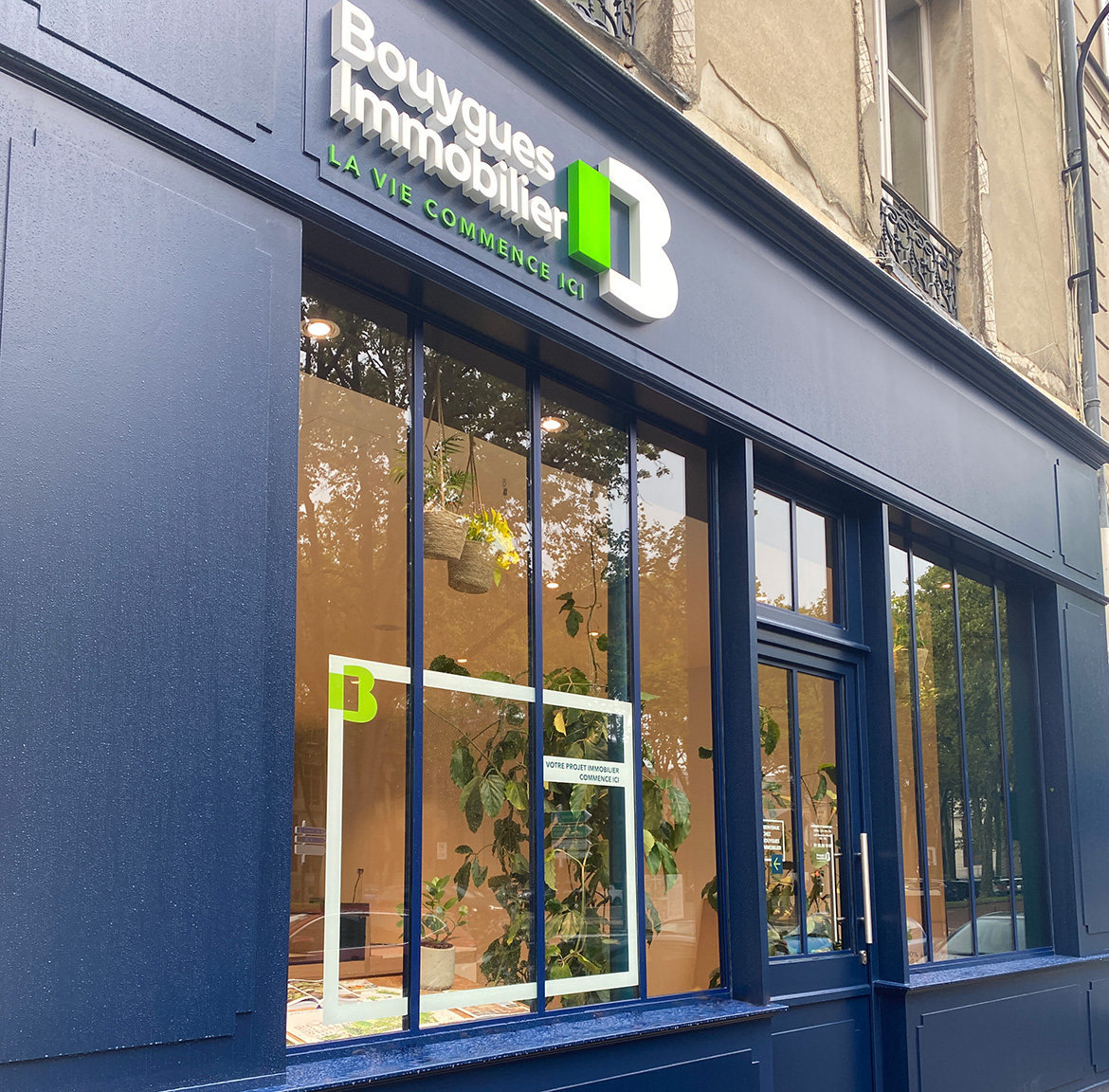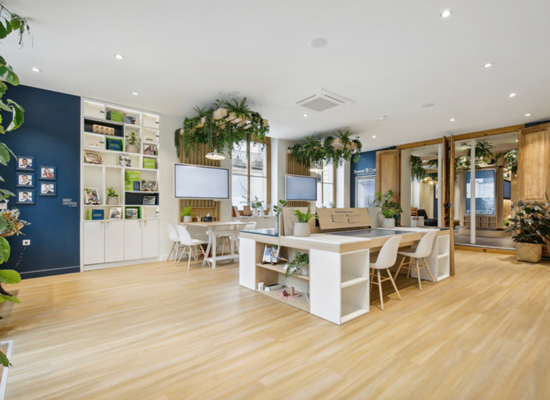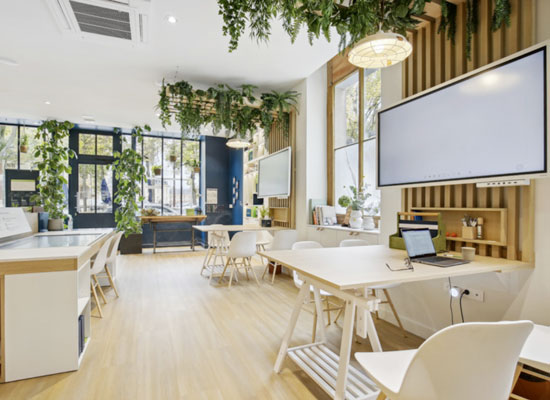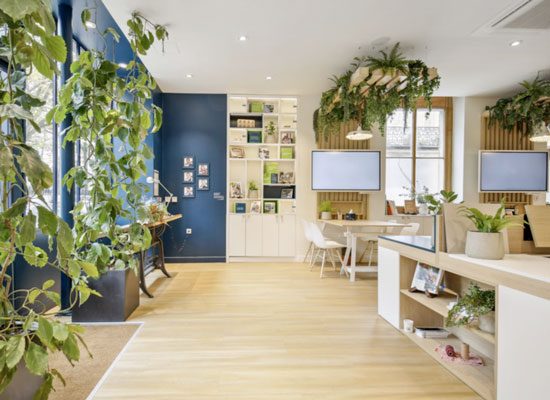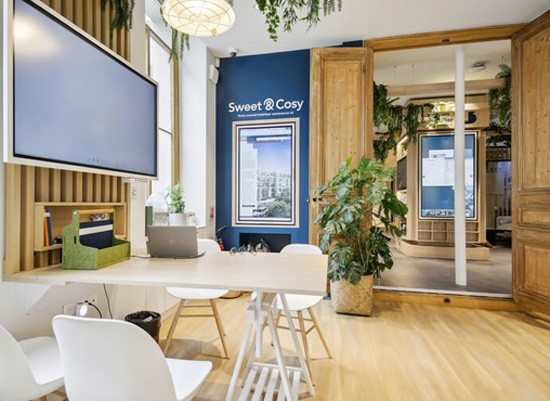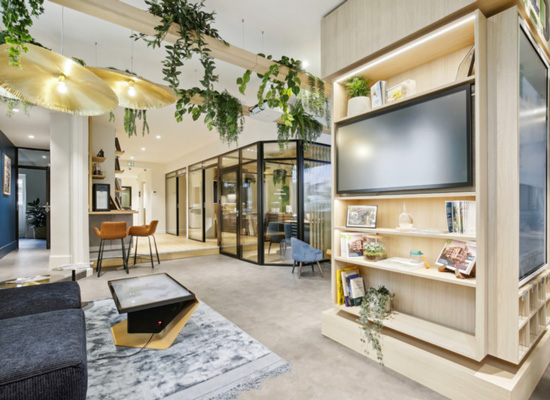Assist Bouygues Immobilier to create a hybrid space that combines work, sales, greeting areas and artist exhibitions.
A venue that showcases all the advances and innovations of the brand and its commitment to sustainable living.
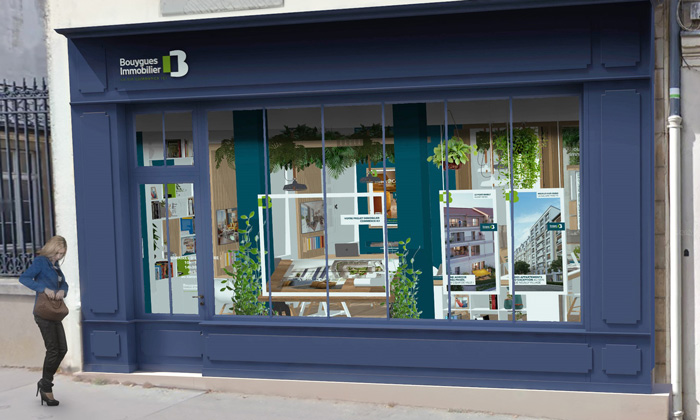
Our Design division designed the space as a welcoming, plant-filled interior design studio which reflects Bouygues Immobilier’s new positioning and commitment to supporting its customers’ projects, down to the very last detail of customisation.
Several customer pathways were designed to meet the different requirements of visitors: inspiration, customisation, selection of materials, financing, etc.
Digital technology is integrated to enhance the customer experience and to encourage customers to explore a wide and inspiring range of products and services.
Our Deliver division was responsible for producing all the technical drawings and prototypes and rose to the challenge from the submission of planning permission on a classified site close to the Château de Versailles, to the handover of the keys!
A warm and inviting space where customers can project themselves into their future living space, alongside a team of advisors who have a unique and evolving support tool at their disposal...
A place that is part of the local dynamic, and whose spirit has been replicated in the heart of the city, in Paris, through a collaboration with the BHV.
